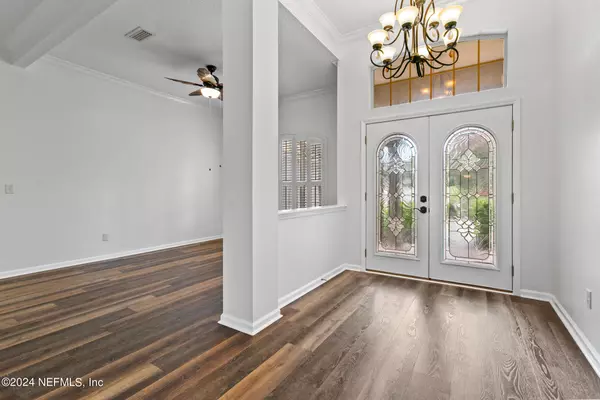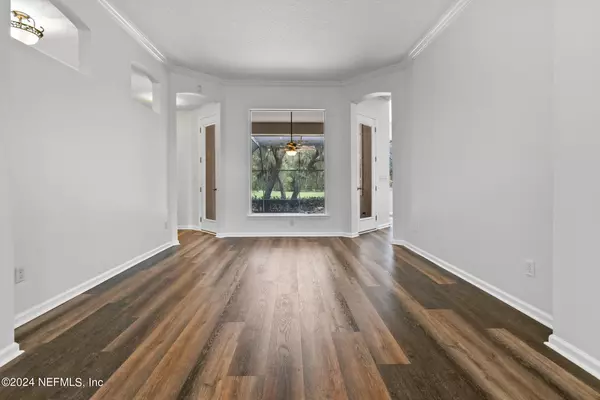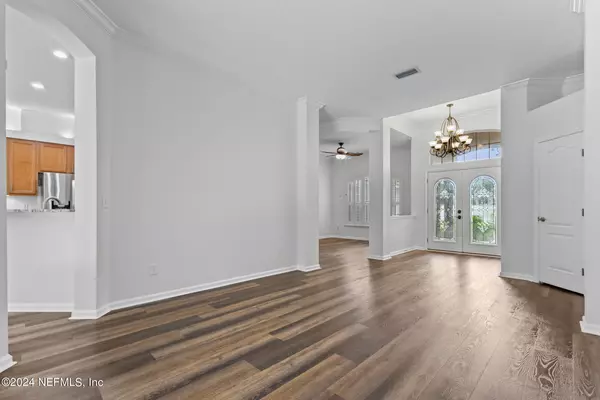
12836 ISLEWORTH DR Jacksonville, FL 32225
5 Beds
4 Baths
3,303 SqFt
UPDATED:
11/21/2024 07:03 PM
Key Details
Property Type Single Family Home
Sub Type Single Family Residence
Listing Status Active
Purchase Type For Sale
Square Footage 3,303 sqft
Price per Sqft $240
Subdivision Hidden Hills Cc
MLS Listing ID 2040773
Style Ranch
Bedrooms 5
Full Baths 4
HOA Fees $412/qua
HOA Y/N Yes
Originating Board realMLS (Northeast Florida Multiple Listing Service)
Year Built 2001
Lot Size 0.350 Acres
Acres 0.35
Property Description
Location
State FL
County Duval
Community Hidden Hills Cc
Area 042-Ft Caroline
Direction From Monument Road, turn into Hidden Hills CC on Mission Hills Dr. Stop at the Guard Gate. Continue straight. Turn Right onto Muirfield Blvd S. Left onto Isleworth Dr. Home on the left.
Interior
Interior Features Breakfast Bar, Ceiling Fan(s), Entrance Foyer, Jack and Jill Bath, Primary Bathroom -Tub with Separate Shower, Primary Downstairs, Split Bedrooms, Vaulted Ceiling(s), Walk-In Closet(s)
Heating Central
Cooling Central Air
Flooring Carpet, Tile, Vinyl
Fireplaces Number 1
Fireplaces Type Electric
Fireplace Yes
Laundry Electric Dryer Hookup, Lower Level, Washer Hookup
Exterior
Garage Additional Parking, Garage
Garage Spaces 3.0
Fence Back Yard
Utilities Available Cable Available
Amenities Available Clubhouse, Gated, Playground, Tennis Court(s)
Waterfront No
View Golf Course
Roof Type Shingle
Porch Covered, Porch, Screened
Total Parking Spaces 3
Garage Yes
Private Pool No
Building
Lot Description On Golf Course
Water Public
Architectural Style Ranch
Structure Type Frame,Stucco
New Construction No
Others
Senior Community No
Tax ID 1602815430
Security Features Smoke Detector(s)
Acceptable Financing Assumable, Cash, Conventional, VA Loan
Listing Terms Assumable, Cash, Conventional, VA Loan






