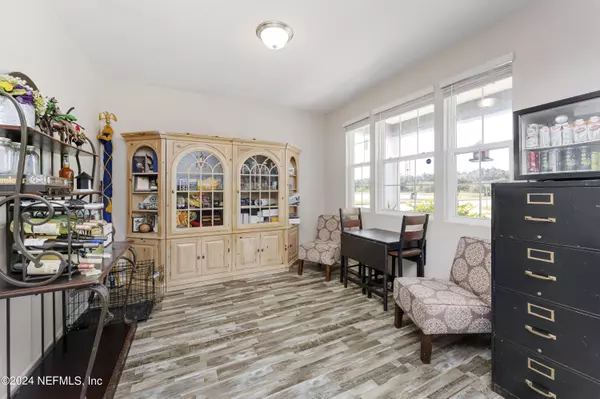
3415 BLUE CATFISH DR Jacksonville, FL 32226
5 Beds
3 Baths
2,517 SqFt
UPDATED:
11/24/2024 07:49 AM
Key Details
Property Type Single Family Home
Sub Type Single Family Residence
Listing Status Active
Purchase Type For Sale
Square Footage 2,517 sqft
Price per Sqft $150
Subdivision Alta Lakes
MLS Listing ID 2051971
Style Traditional
Bedrooms 5
Full Baths 3
HOA Fees $125/ann
HOA Y/N Yes
Originating Board realMLS (Northeast Florida Multiple Listing Service)
Year Built 2019
Annual Tax Amount $6,472
Lot Size 6,969 Sqft
Acres 0.16
Property Description
Location
State FL
County Duval
Community Alta Lakes
Area 096-Ft George/Blount Island/Cedar Point
Direction From I-295, exit Alta Dr. and go North, Approx. 1.5 Miles turn right into Alta Lakes, turn left on Blue Catfish; home is first right on corner lot
Rooms
Other Rooms Shed(s)
Interior
Interior Features Breakfast Bar, Kitchen Island, Open Floorplan, Walk-In Closet(s)
Heating Central, Electric, Hot Water
Cooling Electric
Flooring Carpet, Laminate, Tile
Laundry Electric Dryer Hookup, Upper Level, Washer Hookup
Exterior
Garage Garage
Garage Spaces 2.0
Fence Back Yard, Vinyl, Wrought Iron
Utilities Available Sewer Connected, Water Connected
Amenities Available Fitness Center, Playground
Waterfront No
View Trees/Woods
Roof Type Shingle
Porch Front Porch, Patio, Porch
Total Parking Spaces 2
Garage Yes
Private Pool No
Building
Lot Description Corner Lot, Wooded
Sewer Public Sewer
Water Public
Architectural Style Traditional
Structure Type Stucco
New Construction No
Others
HOA Name Rizetta & Company
Senior Community No
Tax ID 1084390910
Acceptable Financing Cash, Conventional, FHA, VA Loan
Listing Terms Cash, Conventional, FHA, VA Loan






