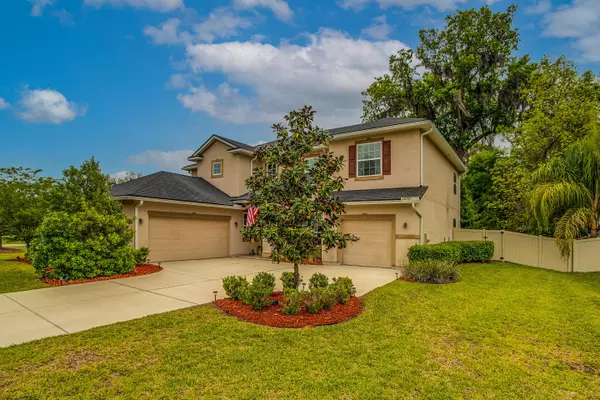$500,000
$499,900
For more information regarding the value of a property, please contact us for a free consultation.
16737 OAK PRESERVE DR Jacksonville, FL 32226
5 Beds
3 Baths
3,457 SqFt
Key Details
Sold Price $500,000
Property Type Single Family Home
Sub Type Single Family Residence
Listing Status Sold
Purchase Type For Sale
Square Footage 3,457 sqft
Price per Sqft $144
Subdivision Herons Walk
MLS Listing ID 1104528
Sold Date 05/27/21
Style Traditional
Bedrooms 5
Full Baths 3
HOA Fees $100/ann
HOA Y/N Yes
Originating Board realMLS (Northeast Florida Multiple Listing Service)
Year Built 2014
Property Description
Gorgeous home situated in beautiful gated community of Herons Walk tucked away from hustle & bustle yet minutes from all your needs!
If the serenity of the community doesn't get you wait until you see inside! Large gourmet kitchen with double ovens, island, granite counter tops, and butlers pantry. Bamboo wood floors, custom laundry room, crown molding, coffered ceilings in master. Nice loft perfect for family movie night. Formal dining room, den/office. So much room in this house! Single AND 2 car garages!
Screened in, paver back patio with hot tub that stays. Plenty of room to add a pool on your 2+ acres. Wooded view from back yard with just a sneak peak of the marsh that the property backs up to. Storage shed and water softener stay. Flood insurance not required buyer to verif verif
Location
State FL
County Duval
Community Herons Walk
Area 092-Oceanway/Pecan Park
Direction SR 17, turn onto Yellow Bluff Road (Duval County), gated subdivision of Heron's Walk on left
Rooms
Other Rooms Shed(s)
Interior
Interior Features Breakfast Bar, Butler Pantry, Eat-in Kitchen, Entrance Foyer, Kitchen Island, Pantry, Primary Bathroom -Tub with Separate Shower, Vaulted Ceiling(s), Walk-In Closet(s)
Heating Central, Other
Cooling Central Air
Flooring Carpet, Tile, Wood
Furnishings Unfurnished
Laundry Electric Dryer Hookup, Washer Hookup
Exterior
Garage Additional Parking, Assigned, Garage Door Opener
Garage Spaces 3.0
Fence Vinyl, Wood
Waterfront No
Waterfront Description Marsh
Roof Type Shingle
Porch Front Porch, Patio, Porch, Screened
Total Parking Spaces 3
Private Pool No
Building
Lot Description Irregular Lot, Sprinklers In Front, Sprinklers In Rear
Sewer Septic Tank
Water Public
Architectural Style Traditional
Structure Type Frame
New Construction No
Schools
Elementary Schools Louis Sheffield
Middle Schools Oceanway
High Schools First Coast
Others
Tax ID 1061256085
Security Features Security System Owned,Smoke Detector(s)
Acceptable Financing Cash, Conventional, FHA, VA Loan
Listing Terms Cash, Conventional, FHA, VA Loan
Read Less
Want to know what your home might be worth? Contact us for a FREE valuation!

Our team is ready to help you sell your home for the highest possible price ASAP
Bought with ROBERT SLACK, LLC.






