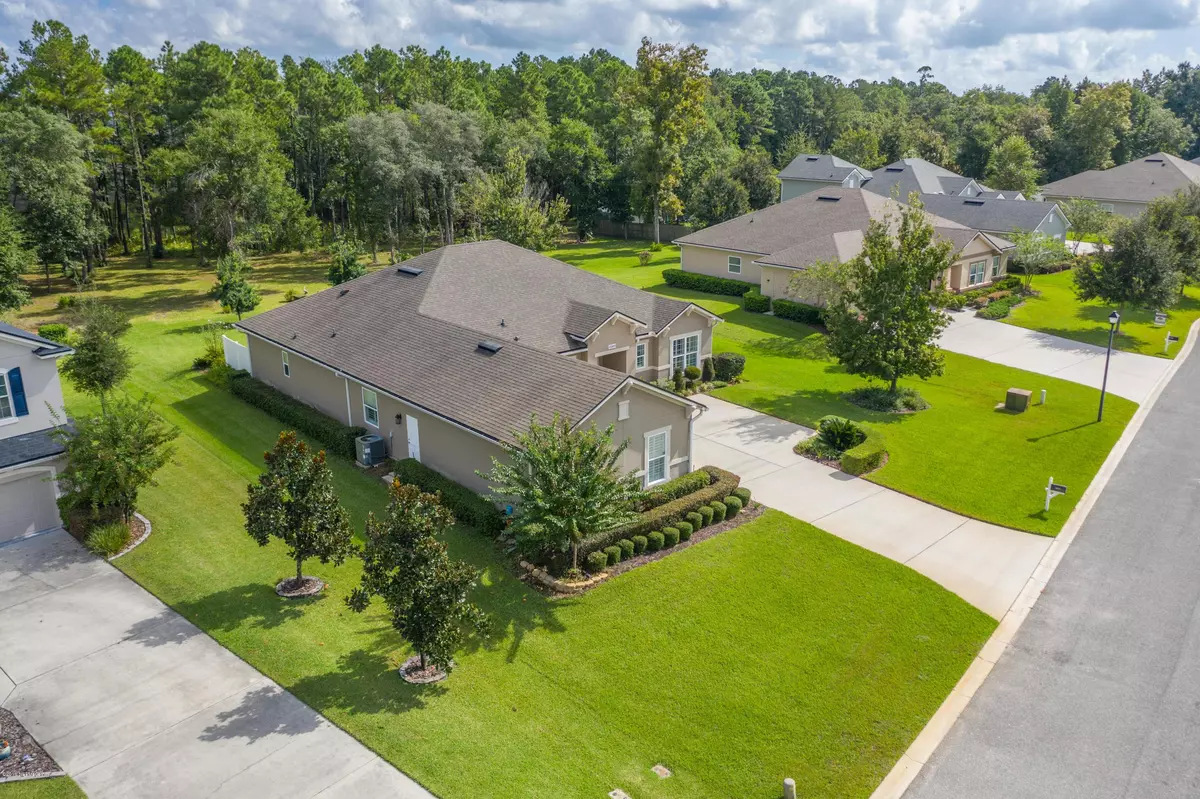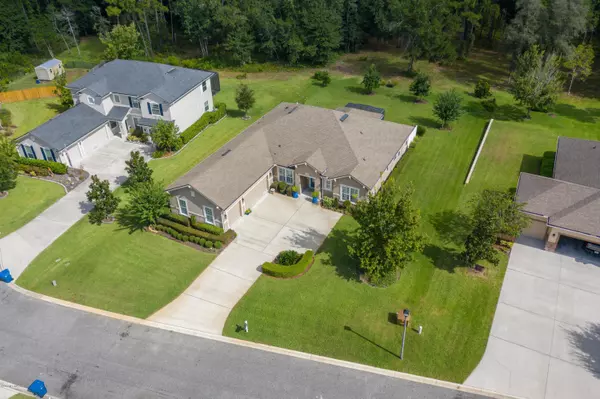$369,900
$369,900
For more information regarding the value of a property, please contact us for a free consultation.
16809 OAK PRESERVE DR Jacksonville, FL 32226
4 Beds
4 Baths
2,566 SqFt
Key Details
Sold Price $369,900
Property Type Single Family Home
Sub Type Single Family Residence
Listing Status Sold
Purchase Type For Sale
Square Footage 2,566 sqft
Price per Sqft $144
Subdivision Herons Walk
MLS Listing ID 1018708
Sold Date 12/02/19
Style Traditional
Bedrooms 4
Full Baths 3
Half Baths 1
HOA Fees $89/ann
HOA Y/N Yes
Originating Board realMLS (Northeast Florida Multiple Listing Service)
Year Built 2012
Lot Dimensions 1.24 Acres
Property Description
Florida Life Style at it's Best! This Small, Gated Community in N Jax has Acre+ parcels & boasts Beautiful Marsh Views. Like New Home has 3-car Side Entry Garage with Keypad Entry & over-sized Pad area. Inside Lead-Glass entry door, you will find beautiful 18'' Tile Floors in Foyer, Great Room., Kitchen, Breakfast Area, Laundry Room, all Baths & Hallways. The Deluxe Gourmet Kitchen has all the upgrades: Corian Counter Tops, 42'' Staggered Cabinetry with brushed nickle hardware & all have roll outs, Double Ovens, French door Refrigerator. All Stainless Steel Appliances are GE Profile. The walk-in Chef's Pantry has built-ins by ''Closets by Design''. Home has Plantation Shutters in each room including Garage. There are Double Tray Ceilings in Master Bedroom, Dining Room & 4th Bedroom/Office. Summer Kitchen has wet bar and built in counter. Surround Sound in Great Room, Security Doorbell, Security by Safe Touch, Termite Bond with B&B. Large back yard with room for a pool, orange trees, 3 hose bibs, & complete all around sprinkler system. There are fitted canvas window covers for stormy weather. No upgrade has been missed! Come, see, and Fall in Love!
Location
State FL
County Duval
Community Herons Walk
Area 092-Oceanway/Pecan Park
Direction From 17 North (Main St) turn Right onto Yellow Bluff Rd. Heron's Walk is on Left. Continue on Oak Preserve until almost at end. Home on Right.
Rooms
Other Rooms Outdoor Kitchen
Interior
Interior Features Breakfast Bar, Breakfast Nook, Eat-in Kitchen, Entrance Foyer, Kitchen Island, Pantry, Primary Bathroom -Tub with Separate Shower, Primary Downstairs, Split Bedrooms, Walk-In Closet(s), Wet Bar
Heating Central, Electric, Heat Pump, Other
Cooling Central Air
Flooring Carpet, Laminate, Tile
Furnishings Unfurnished
Laundry Electric Dryer Hookup, Washer Hookup
Exterior
Exterior Feature Storm Shutters
Garage Attached, Garage, Garage Door Opener
Garage Spaces 3.0
Fence Vinyl
Pool None
Utilities Available Cable Connected, Other
Waterfront Yes
Waterfront Description Marsh,Navigable Water
Roof Type Shingle
Porch Covered, Front Porch, Patio, Porch, Screened
Total Parking Spaces 3
Private Pool No
Building
Lot Description Cul-De-Sac, Sprinklers In Front, Sprinklers In Rear, Other
Sewer Septic Tank
Water Public
Architectural Style Traditional
Structure Type Concrete,Frame,Stucco
New Construction No
Others
HOA Name Heron's Walk
Tax ID 1061256130
Security Features Security System Owned
Acceptable Financing Cash, Conventional, FHA, VA Loan
Listing Terms Cash, Conventional, FHA, VA Loan
Read Less
Want to know what your home might be worth? Contact us for a FREE valuation!

Our team is ready to help you sell your home for the highest possible price ASAP
Bought with WATSON REALTY CORP






