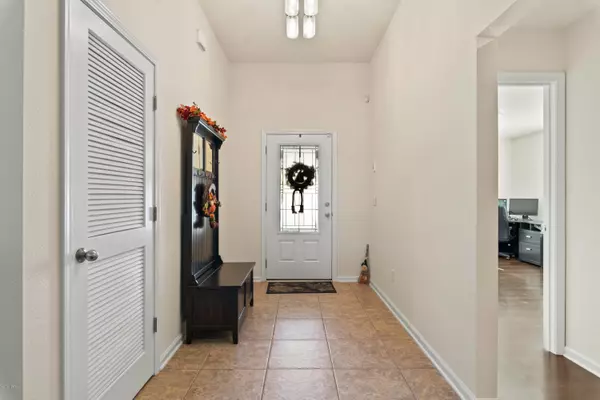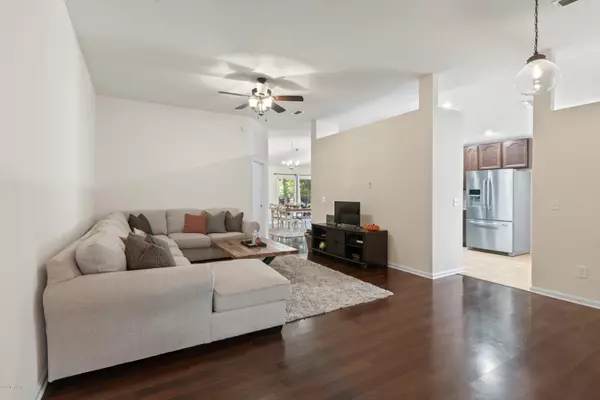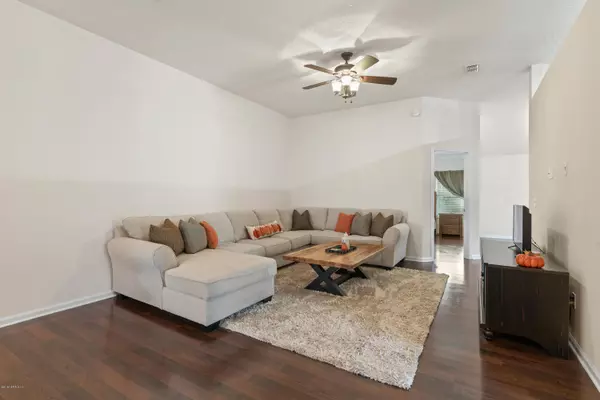$225,000
$229,000
1.7%For more information regarding the value of a property, please contact us for a free consultation.
1020 LITTLE BROOK CT Jacksonville, FL 32218
3 Beds
2 Baths
1,735 SqFt
Key Details
Sold Price $225,000
Property Type Single Family Home
Sub Type Single Family Residence
Listing Status Sold
Purchase Type For Sale
Square Footage 1,735 sqft
Price per Sqft $129
Subdivision Bainebridge Estates
MLS Listing ID 1022254
Sold Date 12/30/19
Style Contemporary
Bedrooms 3
Full Baths 2
HOA Fees $4/ann
HOA Y/N Yes
Originating Board realMLS (Northeast Florida Multiple Listing Service)
Year Built 2013
Property Description
You don't want to miss this beautiful home nestled away on a short cul-de-sac street in a well established community! With 3 oversized bedrooms, 2 bathrooms and the easy flowing floor plan, there is plenty of room for entertaining family and friends! This home offers the peace of nature and lush privacy on a preserve lot overlooking a flowing creek. You will enjoy the stunning patio to sit back and relax on after a long day of work!
Conveniently located to I-95, River City Market Place, Jacksonville International Airport, Seaton Creek Preserve and Kings Bay Naval Base.
Community amenities include a playground, pool, clubhouse, gym, tennis courts and a kids splash pad.
Check out the virtual tour at https://vimeo.com/372668522
Location
State FL
County Duval
Community Bainebridge Estates
Area 091-Garden City/Airport
Direction From 95N take Pecan Park exit, turn left on Pecan Park Rd. continue .5 miles then turn right on Bainebridge Dr., turn left on Little Brook Ct, residence will be on the left.
Interior
Interior Features Breakfast Bar, Entrance Foyer, Pantry, Primary Bathroom - Tub with Shower, Split Bedrooms, Walk-In Closet(s)
Heating Central
Cooling Central Air
Flooring Tile, Vinyl
Exterior
Garage Attached, Garage
Garage Spaces 2.0
Fence Back Yard
Pool Community
Amenities Available Basketball Court, Clubhouse, Fitness Center, Playground, Tennis Court(s)
Waterfront No
Waterfront Description Creek
View Protected Preserve
Roof Type Shingle
Porch Covered, Patio
Total Parking Spaces 2
Private Pool No
Building
Lot Description Cul-De-Sac, Irregular Lot, Sprinklers In Front, Sprinklers In Rear, Wooded
Sewer Public Sewer
Water Public
Architectural Style Contemporary
Structure Type Stucco
New Construction No
Schools
Elementary Schools Biscayne
Middle Schools Highlands
High Schools First Coast
Others
Tax ID 1083611235
Security Features Security System Owned
Acceptable Financing Cash, Conventional, FHA, VA Loan
Listing Terms Cash, Conventional, FHA, VA Loan
Read Less
Want to know what your home might be worth? Contact us for a FREE valuation!

Our team is ready to help you sell your home for the highest possible price ASAP
Bought with FLORIDA HOMES REALTY & MTG LLC






