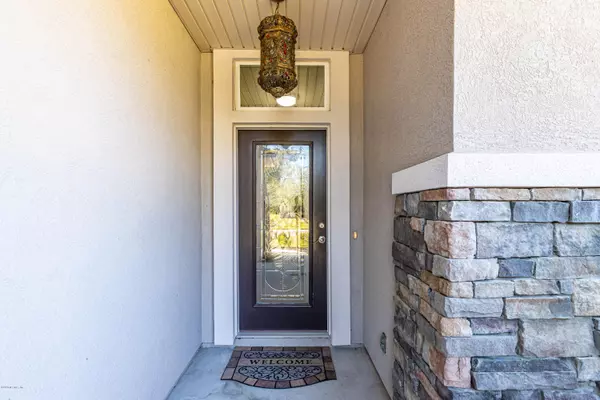$315,000
$319,900
1.5%For more information regarding the value of a property, please contact us for a free consultation.
15830 DALLAS CREEK CT Jacksonville, FL 32218
5 Beds
4 Baths
3,464 SqFt
Key Details
Sold Price $315,000
Property Type Single Family Home
Sub Type Single Family Residence
Listing Status Sold
Purchase Type For Sale
Square Footage 3,464 sqft
Price per Sqft $90
Subdivision Bainebridge Estates
MLS Listing ID 1036074
Sold Date 04/20/20
Style Traditional
Bedrooms 5
Full Baths 3
Half Baths 1
HOA Fees $4/ann
HOA Y/N Yes
Originating Board realMLS (Northeast Florida Multiple Listing Service)
Year Built 2014
Property Description
Welcome home to large bedrooms, lots of living space, great location and resort style community amenities! This well maintained home features 4 upstairs bedrooms plus a large bonus room in addition to 1 downstairs guest room with full bath. The open kitchen offers granite counters, double wall ovens, plenty of cabinet space, and a large walk in pantry. Enjoy the back screened patio overlooking the privacy fenced yard and conservation. The master suite has a huge walk in closet, plus 2nd closet, dual sinks, garden tub and separate shower. Other extras include security system, separate laundry room, walk in closets and additional storage. Convenient location, close to Jacksonville International Airport, Amazon & River City Marketplace, plus NAS Jacksonville and Mayport
Location
State FL
County Duval
Community Bainebridge Estates
Area 091-Garden City/Airport
Direction From I-295, Exit to Pecan Park Rd and go West. Right into Bainebridge Estates, Right on Dallas Creek to home on Right.
Interior
Interior Features Eat-in Kitchen, Entrance Foyer, In-Law Floorplan, Kitchen Island, Pantry, Primary Bathroom -Tub with Separate Shower, Split Bedrooms, Walk-In Closet(s)
Heating Central, Electric, Heat Pump, Zoned, Other
Cooling Central Air, Electric, Zoned
Flooring Carpet, Concrete, Tile
Laundry Electric Dryer Hookup, Washer Hookup
Exterior
Garage Attached, Garage, Garage Door Opener
Garage Spaces 2.0
Fence Back Yard
Pool Community, None
Utilities Available Cable Connected, Other
Amenities Available Clubhouse, Playground, Tennis Court(s)
Waterfront No
View Protected Preserve
Roof Type Shingle
Porch Covered, Patio, Screened
Total Parking Spaces 2
Private Pool No
Building
Lot Description Cul-De-Sac
Sewer Public Sewer
Water Public
Architectural Style Traditional
Structure Type Fiber Cement,Frame,Stucco
New Construction No
Others
HOA Name Bainebridge Estates
Tax ID 1083611170
Security Features Security System Owned,Smoke Detector(s)
Acceptable Financing Cash, Conventional, FHA, VA Loan
Listing Terms Cash, Conventional, FHA, VA Loan
Read Less
Want to know what your home might be worth? Contact us for a FREE valuation!

Our team is ready to help you sell your home for the highest possible price ASAP
Bought with BLUE KEY PROPERTIES






