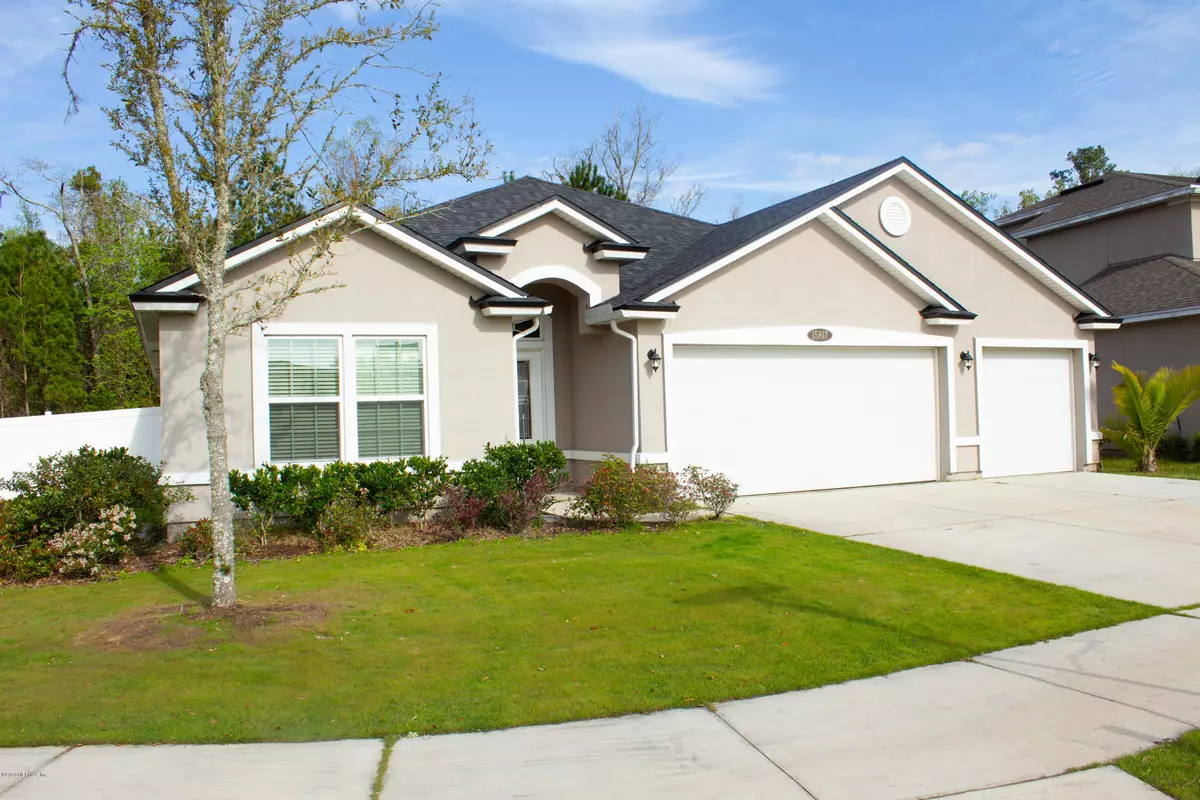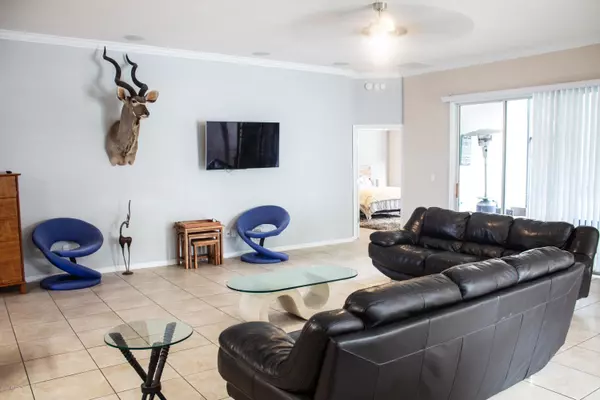$277,500
$284,900
2.6%For more information regarding the value of a property, please contact us for a free consultation.
15817 RACHEL CREEK DR Jacksonville, FL 32218
4 Beds
3 Baths
2,371 SqFt
Key Details
Sold Price $277,500
Property Type Single Family Home
Sub Type Single Family Residence
Listing Status Sold
Purchase Type For Sale
Square Footage 2,371 sqft
Price per Sqft $117
Subdivision Bainebridge Estates
MLS Listing ID 1042481
Sold Date 04/21/20
Style Traditional
Bedrooms 4
Full Baths 3
HOA Fees $4/ann
HOA Y/N Yes
Originating Board realMLS (Northeast Florida Multiple Listing Service)
Year Built 2015
Lot Dimensions 1/2 acre
Property Description
Like new home on 1/2 acre corner lot has an open floor plan and everything you need! The expansive and inviting design features great room wired for surround sound, a gourmet kitchen with granite countertops and stainless-steel appliances, an indoor laundry room, walk-in pantry and a screened-in lanai with speaker pre-wires and ceiling fan. Tile floors, crown molding and 10' ceilings throughout. The master bedroom is a true retreat with his and her closets and vanities, bay windows, and a double step tray ceiling. The guest suite has a private bathroom and access to the lanai and backyard. The backyard has a preserve buffer and creek, PVC fencing for privacy and ample room for a pool! Plus, with a 3-car garage and closets galore, storage will never be an issue. Termite bond is transferable transferable
Location
State FL
County Duval
Community Bainebridge Estates
Area 091-Garden City/Airport
Direction Conveniently located north of Downtown Jacksonville. Offers easy access to I-95 and I-295 and is just minutes from Jacksonville International Airport and River City Marketplace.
Interior
Interior Features Breakfast Bar, Eat-in Kitchen, Entrance Foyer, Kitchen Island, Pantry, Primary Bathroom - Shower No Tub, Primary Downstairs, Split Bedrooms, Walk-In Closet(s)
Heating Central
Cooling Central Air
Flooring Tile
Exterior
Garage Attached, Garage, Garage Door Opener
Garage Spaces 3.0
Fence Back Yard, Vinyl
Pool Community, None
Amenities Available Children's Pool, Clubhouse, Playground, Tennis Court(s), Trash
Waterfront No
View Protected Preserve
Roof Type Shingle
Porch Covered, Patio, Porch, Screened
Total Parking Spaces 3
Private Pool No
Building
Lot Description Sprinklers In Front, Sprinklers In Rear
Sewer Public Sewer
Water Public
Architectural Style Traditional
Structure Type Frame,Stucco
New Construction No
Schools
Elementary Schools Biscayne
Middle Schools Highlands
High Schools First Coast
Others
Tax ID 1083610940
Acceptable Financing Cash, Conventional, FHA, VA Loan
Listing Terms Cash, Conventional, FHA, VA Loan
Read Less
Want to know what your home might be worth? Contact us for a FREE valuation!

Our team is ready to help you sell your home for the highest possible price ASAP
Bought with FLORIDA HOMES REALTY & MTG LLC






