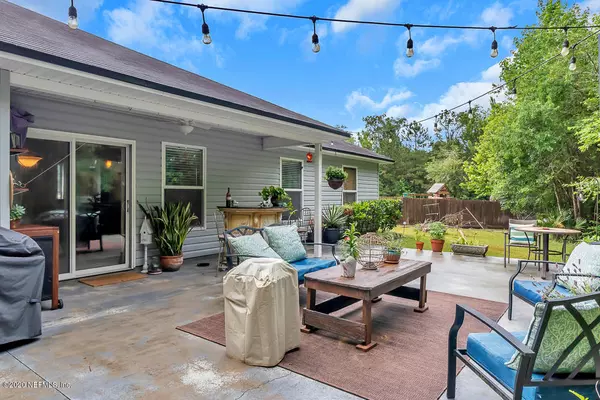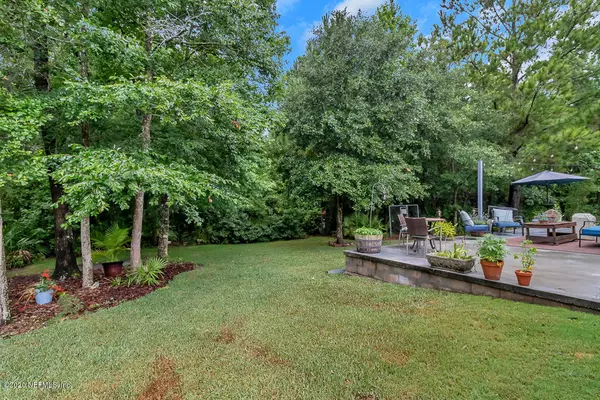$261,000
$264,000
1.1%For more information regarding the value of a property, please contact us for a free consultation.
1056 MAYFAIR CREEK CT Jacksonville, FL 32218
3 Beds
2 Baths
1,724 SqFt
Key Details
Sold Price $261,000
Property Type Single Family Home
Sub Type Single Family Residence
Listing Status Sold
Purchase Type For Sale
Square Footage 1,724 sqft
Price per Sqft $151
Subdivision Bainebridge Estates
MLS Listing ID 1056065
Sold Date 07/31/20
Bedrooms 3
Full Baths 2
HOA Fees $4/ann
HOA Y/N Yes
Originating Board realMLS (Northeast Florida Multiple Listing Service)
Year Built 2008
Lot Dimensions 1.46 acres
Property Description
This breathtaking Cul-de-sac home sits on 1.46 acres in a great community just minutes from Airport and River City Market Place! The back yard is perfect for entertaining with an enormous concrete poured patio and room in the yard to play! Enjoy your own trails through the woods in the back of the property that lead to an open area! The garage is set up with audio and video wiring to have a perfect man cave! The house is adorned with beautiful flooring and gorgeous light fixtures! The kitchen has granite countertops and stainless steel appliances! The office has a built in desk, cabinetry and shelving and also could be converted into a 4th bedroom! Easy to show as the home owners have moved out! Schedule a showing today! Please see Walkthru Video, Floorplan, and Original Survey
Location
State FL
County Duval
Community Bainebridge Estates
Area 091-Garden City/Airport
Direction from Interstate 95, go West on Pecan Park rd. turn north onto Bainebridge Dr., turn left onto Mayfair Creek Ct and house in the cul-de-sac
Interior
Interior Features Breakfast Bar, Breakfast Nook, Eat-in Kitchen, Entrance Foyer, Pantry, Primary Bathroom -Tub with Separate Shower, Split Bedrooms, Walk-In Closet(s)
Heating Central
Cooling Central Air
Flooring Carpet, Laminate, Tile
Laundry Electric Dryer Hookup, Washer Hookup
Exterior
Garage Attached, Garage
Garage Spaces 2.0
Pool Community, None
Amenities Available Children's Pool, Clubhouse, Playground, Tennis Court(s)
Waterfront No
View Protected Preserve
Roof Type Shingle
Porch Patio
Total Parking Spaces 2
Private Pool No
Building
Lot Description Cul-De-Sac
Sewer Public Sewer
Water Public
Structure Type Frame,Stucco,Vinyl Siding
New Construction No
Others
Tax ID 1083611315
Security Features Security System Owned,Smoke Detector(s)
Acceptable Financing Cash, Conventional, FHA, VA Loan
Listing Terms Cash, Conventional, FHA, VA Loan
Read Less
Want to know what your home might be worth? Contact us for a FREE valuation!

Our team is ready to help you sell your home for the highest possible price ASAP
Bought with KELLER WILLIAMS JACKSONVILLE






