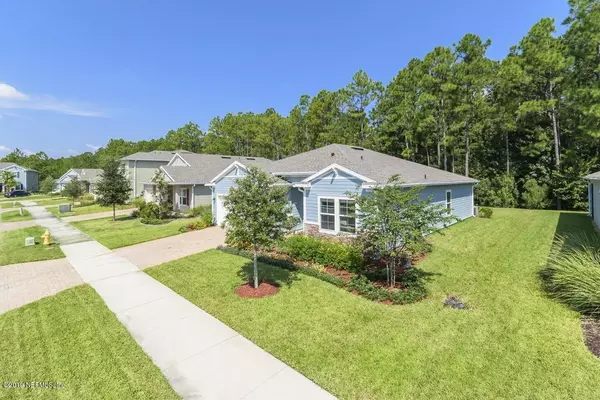$221,000
$224,900
1.7%For more information regarding the value of a property, please contact us for a free consultation.
16096 BLOSSOM LAKE DR Jacksonville, FL 32218
3 Beds
2 Baths
1,548 SqFt
Key Details
Sold Price $221,000
Property Type Single Family Home
Sub Type Single Family Residence
Listing Status Sold
Purchase Type For Sale
Square Footage 1,548 sqft
Price per Sqft $142
Subdivision Bainebridge Estates
MLS Listing ID 1017765
Sold Date 11/05/19
Style Traditional
Bedrooms 3
Full Baths 2
HOA Fees $15/ann
HOA Y/N Yes
Originating Board realMLS (Northeast Florida Multiple Listing Service)
Year Built 2016
Property Description
Beautiful home with lush floral landscaping in the front and back! So many updates for you to fall in love with! Open easy floor plan, split bedrooms. Love to cook? Gorgeous kitchen with granite counters, SS appliances, large island & a convenient breakfast bar. Dining/Family room overlooks preserve & check out the huge wall for your big screen TV! Master Suite has double adult height vanities, corian counters, spacious walk in closet, large walk in shower. Enjoy quiet times in the screened lanai on the preserve. The open paver patio is great for family BBQ's. Other highlights: paver driveway, new front glass/retractable screen door, crown molding in all rooms except guest bdrms, tile floors in wet areas, keyless entry, all walk-in closets.Huge community pool & awesome amenities center. center.
Location
State FL
County Duval
Community Bainebridge Estates
Area 091-Garden City/Airport
Direction 95 North, exit Pecan Park Blvd and turn Left (west) , Right on Bainbridge Dr, Left on Stedman, Left on Blossom Lake, home on right
Interior
Interior Features Breakfast Bar, Eat-in Kitchen, Entrance Foyer, Kitchen Island, Pantry, Primary Bathroom - Shower No Tub, Split Bedrooms, Vaulted Ceiling(s), Walk-In Closet(s)
Heating Central, Electric
Cooling Central Air, Electric
Flooring Carpet, Tile
Exterior
Garage Attached, Garage, Garage Door Opener
Garage Spaces 2.0
Pool Community, None
Utilities Available Cable Available
Amenities Available Basketball Court, Children's Pool, Clubhouse, Fitness Center, Playground, Tennis Court(s)
Waterfront No
View Protected Preserve
Roof Type Shingle
Porch Patio
Total Parking Spaces 2
Private Pool No
Building
Lot Description Cul-De-Sac, Sprinklers In Front, Sprinklers In Rear
Sewer Public Sewer
Water Public
Architectural Style Traditional
Structure Type Fiber Cement,Frame
New Construction No
Others
HOA Name Bainebridge HOA
Tax ID 1083613120
Security Features Security System Owned,Smoke Detector(s)
Acceptable Financing Cash, Conventional, FHA, VA Loan
Listing Terms Cash, Conventional, FHA, VA Loan
Read Less
Want to know what your home might be worth? Contact us for a FREE valuation!

Our team is ready to help you sell your home for the highest possible price ASAP
Bought with KELLER WILLIAMS REALTY ATLANTIC PARTNERS SOUTHSIDE






