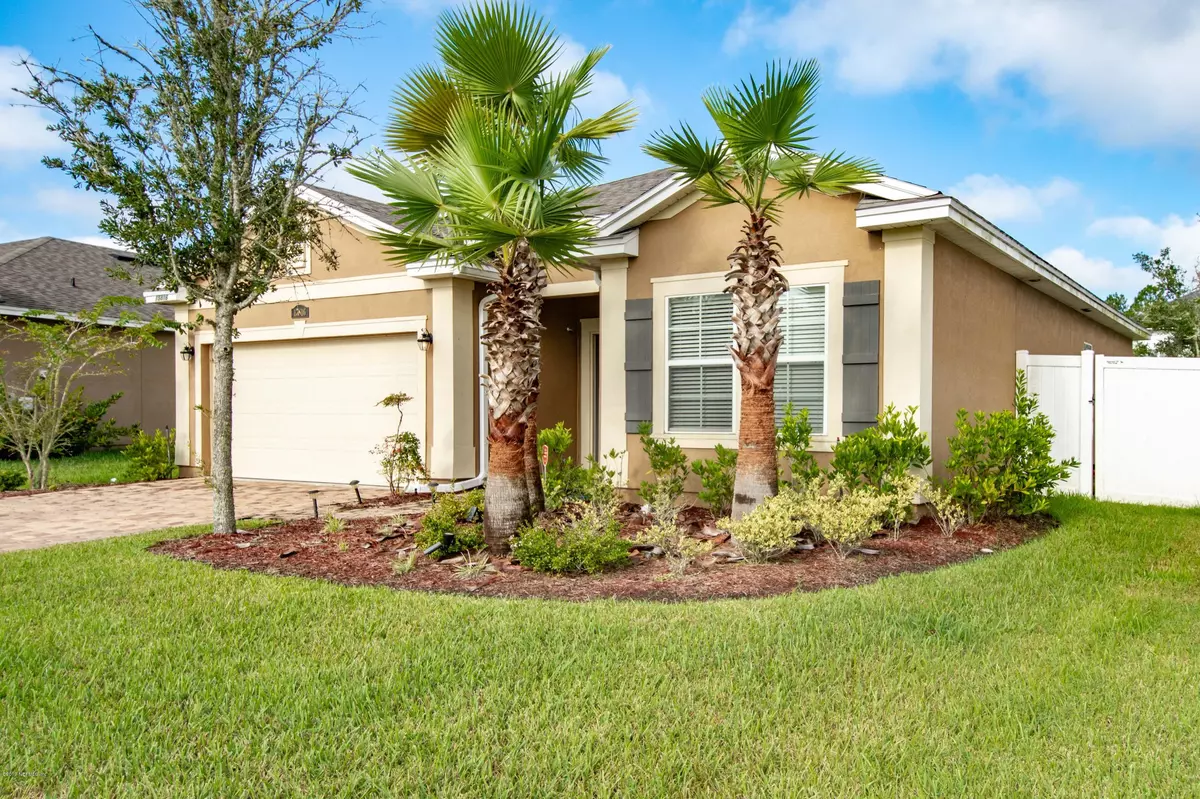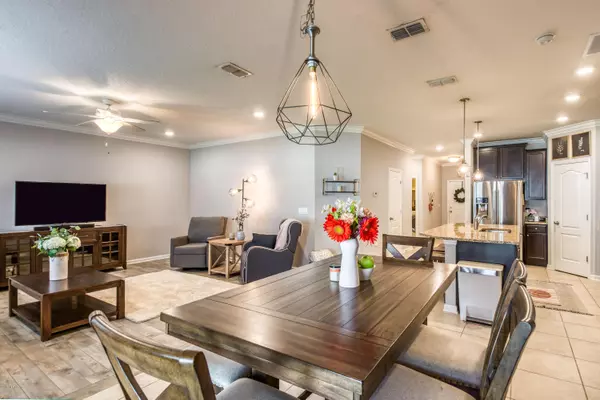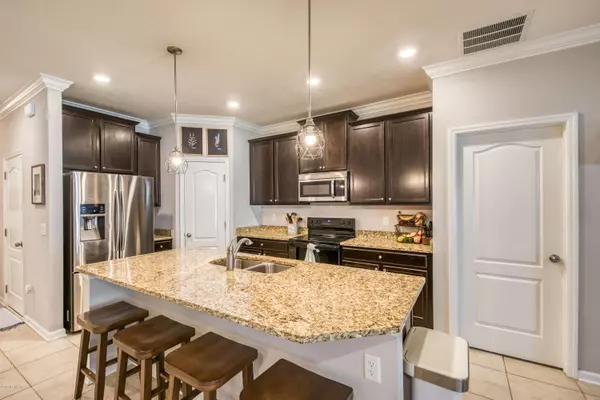$218,000
$218,000
For more information regarding the value of a property, please contact us for a free consultation.
15816 BAINEBRIDGE DR Jacksonville, FL 32218
3 Beds
2 Baths
1,548 SqFt
Key Details
Sold Price $218,000
Property Type Single Family Home
Sub Type Single Family Residence
Listing Status Sold
Purchase Type For Sale
Square Footage 1,548 sqft
Price per Sqft $140
Subdivision Bainebridge Estates
MLS Listing ID 1015981
Sold Date 11/25/19
Style Ranch
Bedrooms 3
Full Baths 2
HOA Fees $4/ann
HOA Y/N Yes
Originating Board realMLS (Northeast Florida Multiple Listing Service)
Year Built 2014
Lot Dimensions .17 acres
Property Description
Welcome home to this like new, well maintained 3 bed/2 bath Bainebridge Estate home. Fall in love with the bright, open, airy, split floor plan that flows to the screened-in patio and private fenced backyard. Every detail was carefully selected and quality crafted. Freshly painted interior, crown molding, newly installed hard surface flooring in every room. The kitchen boasts granite countertops, updated lighting, stainless steel appliances, ample storage space with walk-in food pantry. Spacious master bedroom with private ensuite, seamless glass shower, and walk-in closet. Relax in luxury at the expansive community center boasting large resort-like swimming pool, kid splash park, playground, tennis, basketball, and fitness center. Conveniently located off I-95S just north of JAX airport.
Location
State FL
County Duval
Community Bainebridge Estates
Area 091-Garden City/Airport
Direction From (I-95 on the Northside, West on Pecan Park Rd, to right into Bainebridge Estates. Home is straight ahead on the left.
Interior
Interior Features Breakfast Bar, Eat-in Kitchen, Entrance Foyer, Pantry, Primary Bathroom - Shower No Tub, Primary Downstairs, Split Bedrooms, Walk-In Closet(s)
Heating Central, Other
Cooling Central Air
Flooring Laminate, Tile
Laundry Electric Dryer Hookup, Washer Hookup
Exterior
Exterior Feature Balcony
Garage Attached, Garage
Garage Spaces 2.0
Fence Back Yard, Vinyl
Pool Community, None
Amenities Available Basketball Court, Children's Pool, Fitness Center, Jogging Path, Playground, Spa/Hot Tub, Tennis Court(s)
Waterfront No
Roof Type Shingle
Porch Porch
Total Parking Spaces 2
Private Pool No
Building
Sewer Public Sewer
Water Public
Architectural Style Ranch
Structure Type Stucco
New Construction No
Others
Tax ID 1083612210
Security Features Security System Owned,Smoke Detector(s)
Acceptable Financing Cash, Conventional, FHA, VA Loan
Listing Terms Cash, Conventional, FHA, VA Loan
Read Less
Want to know what your home might be worth? Contact us for a FREE valuation!

Our team is ready to help you sell your home for the highest possible price ASAP
Bought with COLDWELL BANKER VANGUARD REALTY






