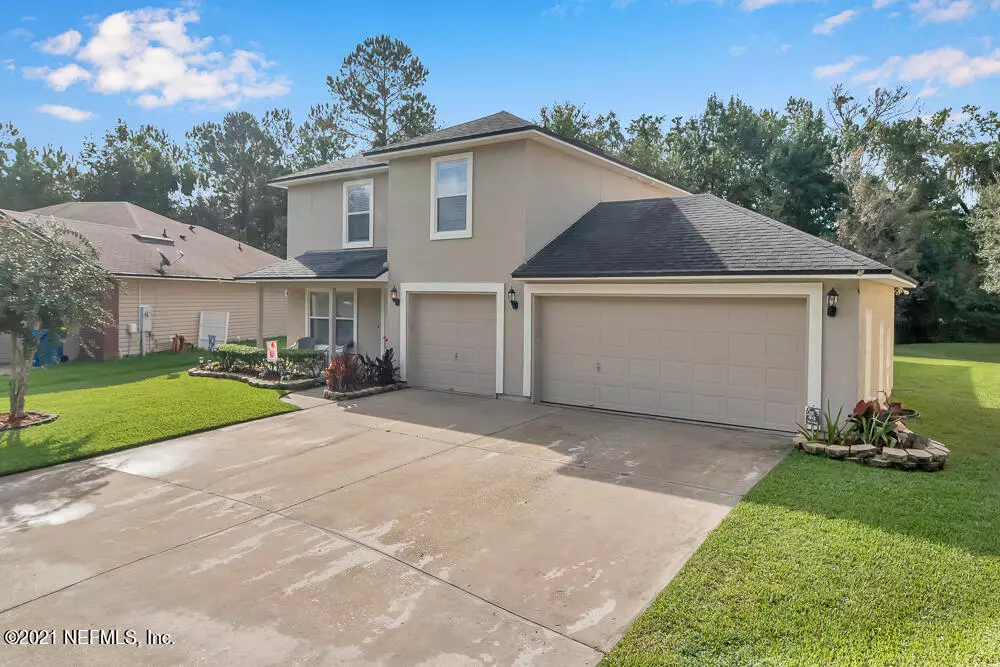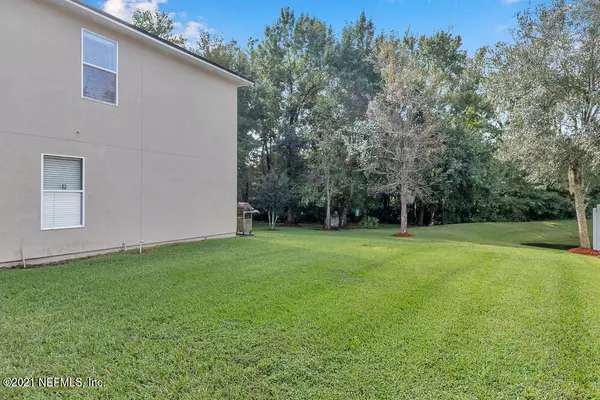$387,000
$385,000
0.5%For more information regarding the value of a property, please contact us for a free consultation.
1032 MAYFAIR CREEK CT Jacksonville, FL 32218
6 Beds
5 Baths
3,074 SqFt
Key Details
Sold Price $387,000
Property Type Single Family Home
Sub Type Single Family Residence
Listing Status Sold
Purchase Type For Sale
Square Footage 3,074 sqft
Price per Sqft $125
Subdivision Bainebridge Estates
MLS Listing ID 1132725
Sold Date 11/19/21
Bedrooms 6
Full Baths 4
Half Baths 1
HOA Fees $4/ann
HOA Y/N Yes
Originating Board realMLS (Northeast Florida Multiple Listing Service)
Year Built 2008
Property Description
Come enjoy watching the beautiful wild life in your back yard with pond views! This incredible home boasts 6 bedrooms, an office/dining room, a huge loft, and 4.5 bathrooms! The Master suite is on the first floor and has a huge walk in closet! The kitchen is spacious with tons of cabinet space! All appliances and along with washer and dryer will stay with home for its next owner! The living area downstairs has beautiful bamboo flooring and is equipped with built in surround sound speakers! Plenty room for storage with the large 3 car garage and numerous closets throughout the home! 5 bedrooms grace the second floor that can be used for both bedrooms. offices, and playrooms for the kids! The loft area is perfect for entertainment! Come see this one quickly! Seller prefers a 45 day closing
Location
State FL
County Duval
Community Bainebridge Estates
Area 091-Garden City/Airport
Direction from Interstate 95, go West on Pecan Park rd. turn north onto Bainebridge Dr., turn left onto Mayfair Creek Ct and house on the left
Interior
Interior Features Breakfast Nook, Entrance Foyer, Kitchen Island, Pantry, Primary Downstairs, Walk-In Closet(s)
Heating Central
Cooling Central Air
Exterior
Garage Attached, Garage
Garage Spaces 3.0
Pool Community, None
Waterfront No
View Protected Preserve, Water
Roof Type Shingle
Total Parking Spaces 3
Private Pool No
Building
Sewer Public Sewer
Water Public
New Construction No
Others
Tax ID 1083611295
Security Features Security System Owned
Acceptable Financing Cash, Conventional, FHA, VA Loan
Listing Terms Cash, Conventional, FHA, VA Loan
Read Less
Want to know what your home might be worth? Contact us for a FREE valuation!

Our team is ready to help you sell your home for the highest possible price ASAP
Bought with ENTERA REALTY LLC






