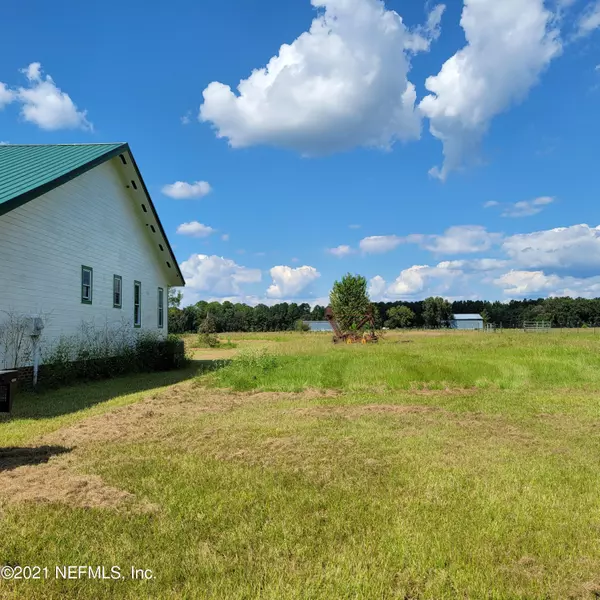$515,000
$565,000
8.8%For more information regarding the value of a property, please contact us for a free consultation.
7834 SW COUNTY RD 245 Lake Butler, FL 32054
4 Beds
3 Baths
2,945 SqFt
Key Details
Sold Price $515,000
Property Type Vacant Land
Sub Type Farm
Listing Status Sold
Purchase Type For Sale
Square Footage 2,945 sqft
Price per Sqft $174
Subdivision Metes & Bounds
MLS Listing ID 1133865
Sold Date 04/08/22
Bedrooms 4
Full Baths 3
HOA Y/N No
Originating Board realMLS (Northeast Florida Multiple Listing Service)
Year Built 1995
Property Description
Space to roam! Beautiful 46.72+/- acre Farm features a large 4bedroom/3bath farmhouse with plenty of sq footage for everyone! There are porches along the front and back to enjoy the views, with access from almost every room in the house. Property is completely fenced with 2 large oversized barns, an equipment shed, and pumphouse. All sitting in the middle of hay fields! Walk inside to an inviting family/living room combo with fireplace, 2 full size dining rooms, large kitchen with floor to ceiling cabinets wrapping around the kitchen with a large center bar for all your entertaining needs, 2 bedroom suites have their own private baths, large oversized closets, extra storage rooms and large indoor laundry. Attached is a large oversized 2 car garage with the beginning of a garage bath.
Location
State FL
County Union
Community Metes & Bounds
Area 542-Union County-South
Direction Take SR 238 W to a left on CR 791 to a right on CR 245 to property on the right.
Rooms
Other Rooms Barn(s), Shed(s)
Interior
Interior Features Breakfast Bar, Breakfast Nook, Eat-in Kitchen, In-Law Floorplan, Kitchen Island, Pantry, Primary Bathroom - Tub with Shower, Primary Downstairs, Split Bedrooms, Walk-In Closet(s)
Heating Central
Cooling Central Air
Flooring Vinyl
Fireplaces Number 1
Fireplaces Type Wood Burning
Fireplace Yes
Exterior
Parking Features Additional Parking, Attached, Detached, Garage, RV Access/Parking
Garage Spaces 2.0
Fence Full
Pool None
Amenities Available RV/Boat Storage
Roof Type Metal
Porch Covered, Front Porch, Patio
Total Parking Spaces 2
Private Pool No
Building
Sewer Septic Tank
Water Well
Structure Type Brick Veneer,Frame,Vinyl Siding
New Construction No
Schools
Elementary Schools Other
Middle Schools Other
High Schools Other
Others
Tax ID 0706180000000120
Acceptable Financing Cash, Conventional, VA Loan
Listing Terms Cash, Conventional, VA Loan
Read Less
Want to know what your home might be worth? Contact us for a FREE valuation!

Our team is ready to help you sell your home for the highest possible price ASAP
Bought with NON MLS






