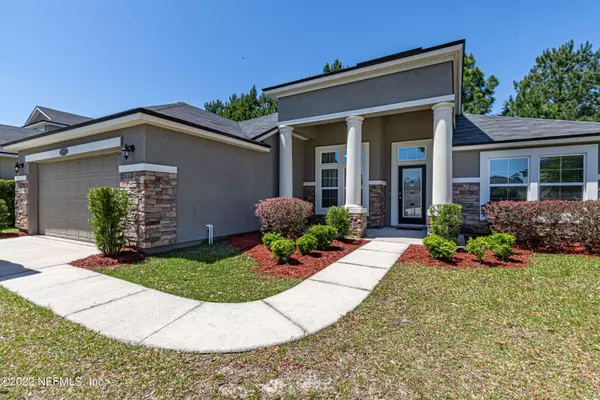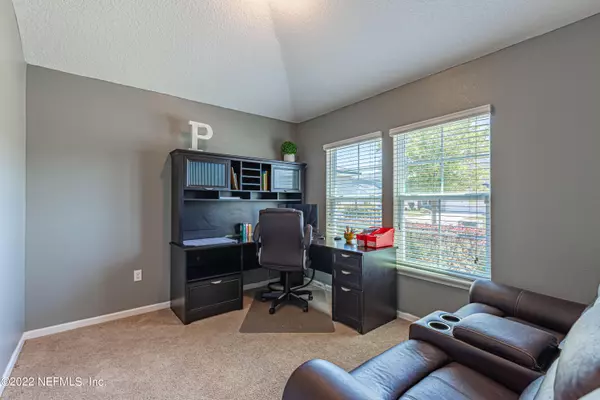$360,000
$350,000
2.9%For more information regarding the value of a property, please contact us for a free consultation.
15807 BAXTER CREEK DR Jacksonville, FL 32218
4 Beds
2 Baths
2,071 SqFt
Key Details
Sold Price $360,000
Property Type Single Family Home
Sub Type Single Family Residence
Listing Status Sold
Purchase Type For Sale
Square Footage 2,071 sqft
Price per Sqft $173
Subdivision Bainebridge Estates
MLS Listing ID 1163207
Sold Date 06/02/22
Style Traditional
Bedrooms 4
Full Baths 2
HOA Fees $4/ann
HOA Y/N Yes
Originating Board realMLS (Northeast Florida Multiple Listing Service)
Year Built 2015
Lot Dimensions .26 Acres
Property Description
This charming home is ready for the right buyer! Nothing to do but move in! You will feel right at home when you walk through the door. The front room makes for a perfect office, playroom or a formal living room. Formal dining room to the left as you walk in is currently used as a play/reading room. LVP flooring in the main areas, including the kitchen. Nicely appointed kitchen with 30'' & 42'' cabinets, granite countertops and a pantry closet. Large kitchen nook that leads to the screened lanai, perfect for grilling or chilling. Backyard is fenced - ready for pets. Owners suite features walk-in closet, double sinks in vanity, garden tub and separate shower. 3 more bedrooms and a 2nd bath provides space for everyone. Come see today as this home will not last!
Location
State FL
County Duval
Community Bainebridge Estates
Area 091-Garden City/Airport
Direction From I-95 take exit 366 to Pecan Park Rd, head West on Pecan Park Rd, Turn right onto Bainebridge Dr, Turn left onto Twin Creek Dr, Turn left onto Baxter Creek Dr.
Interior
Interior Features Breakfast Bar, Breakfast Nook, Pantry, Primary Bathroom -Tub with Separate Shower, Split Bedrooms
Heating Central, Electric, Other
Cooling Central Air, Electric
Flooring Tile, Vinyl
Fireplaces Type Other
Fireplace Yes
Laundry Electric Dryer Hookup, Washer Hookup
Exterior
Garage Attached, Garage
Garage Spaces 2.0
Fence Back Yard, Vinyl
Pool Community, None
Amenities Available Basketball Court, Fitness Center, Playground, Tennis Court(s)
Waterfront No
Roof Type Shingle
Total Parking Spaces 2
Private Pool No
Building
Sewer Public Sewer
Water Public
Architectural Style Traditional
Structure Type Frame,Stucco
New Construction No
Schools
Elementary Schools Biscayne
Middle Schools Highlands
High Schools First Coast
Others
HOA Name BCM Services Inc.
Tax ID 1083611565
Acceptable Financing Cash, Conventional, FHA, VA Loan
Listing Terms Cash, Conventional, FHA, VA Loan
Read Less
Want to know what your home might be worth? Contact us for a FREE valuation!

Our team is ready to help you sell your home for the highest possible price ASAP
Bought with WATSON REALTY CORP






