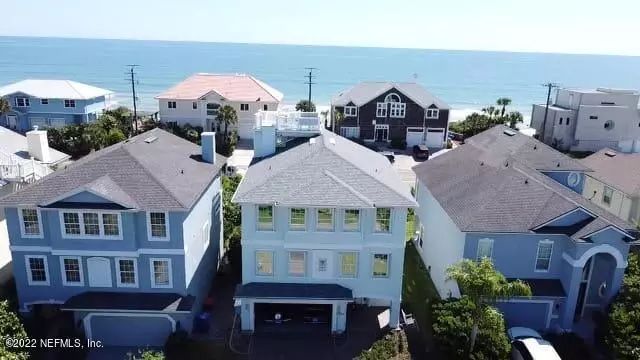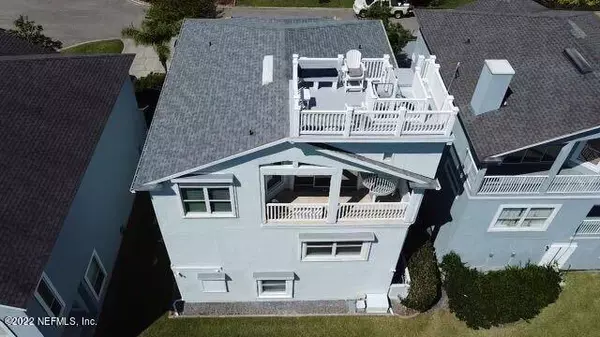$1,175,000
$1,199,000
2.0%For more information regarding the value of a property, please contact us for a free consultation.
1440 ATLANTIC BREEZE WAY Ponte Vedra Beach, FL 32082
4 Beds
4 Baths
2,890 SqFt
Key Details
Sold Price $1,175,000
Property Type Single Family Home
Sub Type Single Family Residence
Listing Status Sold
Purchase Type For Sale
Square Footage 2,890 sqft
Price per Sqft $406
Subdivision Turtle Shores West
MLS Listing ID 1165635
Sold Date 05/27/22
Style Contemporary
Bedrooms 4
Full Baths 4
HOA Fees $169/mo
HOA Y/N Yes
Originating Board realMLS (Northeast Florida Multiple Listing Service)
Year Built 2005
Property Description
Florida beach-side secured community- Seller is a home inspector- conducted daily construction inspections as home was built. Club house, tennis courts, pool, and playground. Access to private community beach shore through a community owned underground A1A tunnel. Three story home with 3rd floor views of ocean and Intracoastal. Roof deck has panoramic views to world class Ponte Vedra Beach 32082 zip code . New roof, paint throughout, water heater, and updated AC heat pump units. All appliances and audio video smart televisions included. This property was inspected by LunsPro inspections on 4/11/22 prior to owner listing property, (Home and Pest Inspection passed) Reports available to view. A must see, multiple upgrades, a turn key beach-side property.
Location
State FL
County St. Johns
Community Turtle Shores West
Area 264-South Ponte Vedra Beach
Direction Located just off of A1A (South Ponte Vedra Beach Blvd) a couple of miles from Serenata Beach Club in South Ponte Vedra Beach.
Rooms
Other Rooms Workshop
Interior
Interior Features Eat-in Kitchen, Elevator, Entrance Foyer, Kitchen Island, Primary Bathroom - Tub with Shower, Primary Downstairs, Split Bedrooms, Walk-In Closet(s)
Heating Central, Heat Pump
Cooling Central Air
Flooring Tile, Vinyl, Wood
Furnishings Unfurnished
Laundry Electric Dryer Hookup, Washer Hookup
Exterior
Exterior Feature Storm Shutters
Garage Additional Parking, Attached, Covered, Garage, Garage Door Opener
Garage Spaces 2.0
Utilities Available Other
Amenities Available Clubhouse, Spa/Hot Tub
Waterfront No
Waterfront Description Canal Front
Roof Type Shingle
Porch Patio
Total Parking Spaces 2
Private Pool No
Building
Sewer Public Sewer
Water Public
Architectural Style Contemporary
Structure Type Frame,Stucco
New Construction No
Schools
Elementary Schools Ketterlinus
Middle Schools Sebastian
High Schools St. Augustine
Others
Tax ID 1421462960
Security Features Security System Owned,Smoke Detector(s)
Acceptable Financing Cash, Conventional
Listing Terms Cash, Conventional
Read Less
Want to know what your home might be worth? Contact us for a FREE valuation!

Our team is ready to help you sell your home for the highest possible price ASAP
Bought with COMPASS FLORIDA LLC






