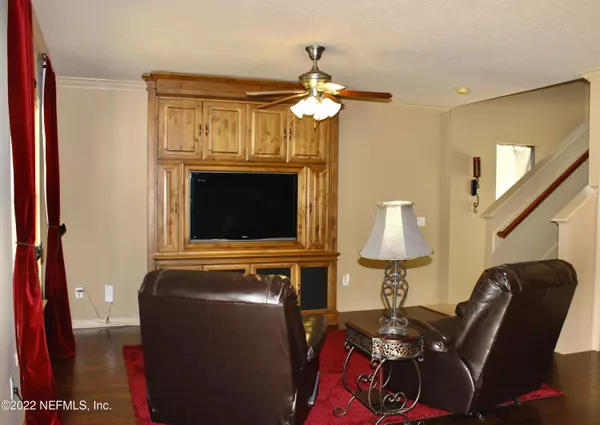$291,900
$289,900
0.7%For more information regarding the value of a property, please contact us for a free consultation.
2327 CANEY OAKS DR Jacksonville, FL 32218
3 Beds
3 Baths
1,679 SqFt
Key Details
Sold Price $291,900
Property Type Townhouse
Sub Type Townhouse
Listing Status Sold
Purchase Type For Sale
Square Footage 1,679 sqft
Price per Sqft $173
Subdivision Caney Branch Plantation
MLS Listing ID 1167815
Sold Date 07/22/22
Style Traditional
Bedrooms 3
Full Baths 2
Half Baths 1
HOA Fees $150/mo
HOA Y/N Yes
Originating Board realMLS (Northeast Florida Multiple Listing Service)
Year Built 2007
Property Description
This immaculate home boasts pride in ownership! Clean as a whistle! Kitchen includes granite countertops, stainless steel appliances and large beautiful cabinets. The cozy living area features pristine wood flooring. A beautiful custom built entertainment center made of alder wood with large flat screen tv to convey, get ready for movie night! Upstairs the large master suite has tray ceilings and a huge walk-in closet. Master bath has double sinks with separate shower and tub. This split floorpan has 2 extra bedrooms and bath perfect for kids, guests or roommates. Spacious laundry room with washer/dryer included. Enjoy the patio with private wooded views. Community amenities include pool, playground and volleyball ct. New AC installed last year. Don't wait schedule your appt!
Location
State FL
County Duval
Community Caney Branch Plantation
Area 092-Oceanway/Pecan Park
Direction From 295, Exit 37 Pulaski Rd, Right on Pulaski, Right on Howard Rd, Left on Dunn Creek Rd, Right on Caney Oaks Dr. Home is on the left.
Interior
Interior Features Entrance Foyer, Pantry, Primary Bathroom -Tub with Separate Shower, Split Bedrooms, Walk-In Closet(s)
Heating Central, Electric
Cooling Central Air, Electric
Flooring Carpet, Tile, Wood
Furnishings Unfurnished
Exterior
Garage Attached, Garage, Garage Door Opener
Garage Spaces 2.0
Pool Community
Amenities Available Jogging Path, Maintenance Grounds, Playground
Waterfront No
Roof Type Shingle
Total Parking Spaces 2
Private Pool No
Building
Lot Description Wooded
Sewer Public Sewer
Water Public
Architectural Style Traditional
Structure Type Frame,Stucco
New Construction No
Others
HOA Name Leland Mgmt
Tax ID 1065241155
Security Features Smoke Detector(s)
Acceptable Financing Cash, Conventional, FHA, VA Loan
Listing Terms Cash, Conventional, FHA, VA Loan
Read Less
Want to know what your home might be worth? Contact us for a FREE valuation!

Our team is ready to help you sell your home for the highest possible price ASAP
Bought with MILITARY REALTY INC






