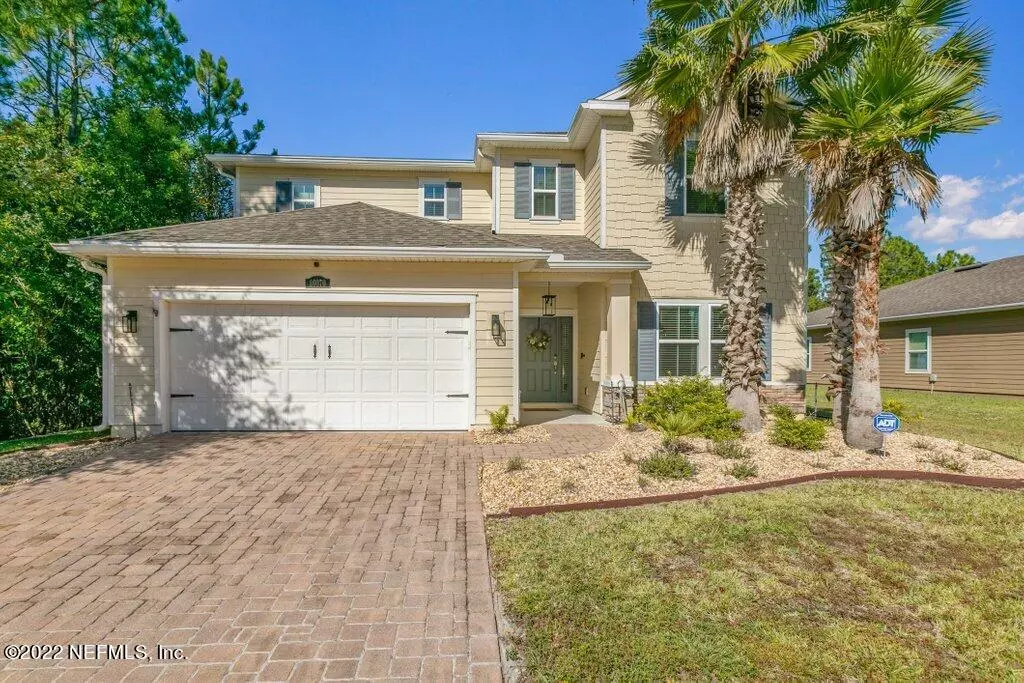$470,000
$485,000
3.1%For more information regarding the value of a property, please contact us for a free consultation.
16070 BAINEBRIDGE DR Jacksonville, FL 32218
4 Beds
3 Baths
3,063 SqFt
Key Details
Sold Price $470,000
Property Type Single Family Home
Sub Type Single Family Residence
Listing Status Sold
Purchase Type For Sale
Square Footage 3,063 sqft
Price per Sqft $153
Subdivision Bainebridge Estates
MLS Listing ID 1202944
Sold Date 02/15/23
Bedrooms 4
Full Baths 3
HOA Fees $12/ann
HOA Y/N Yes
Originating Board realMLS (Northeast Florida Multiple Listing Service)
Year Built 2016
Lot Dimensions 3.26 acres
Property Description
Positioned on the corner of a 3.2-acre lot of forested preserve this immaculately maintained, high-spec home is a rare opportunity. More than 3,000 square feet of living space over two stories provides an impressive setting for entertaining and also an inviting space for lasting family memories.
Landscaping, the paved driveway and irrigation system create curb appeal. The entrance foyer connects to the study via glass French doors. This potential office or bonus room includes a large storage closet and is next to the first full bathroom.
Ceramic tile covers the entrance hall, kitchen and bathrooms. The living room has a modern shiplap accent wall and connects to the formal dining room laminate wood flooring throughout.
The spacious chef's kitchen features granite countertops, large preparation island, Fridgidaire stainless steel appliances and walk-in pantry. The breakfast bar looks over the casual café dining space through to views of the water and the preserve.
The solid wood staircase leads to 4 bedrooms, two full bathrooms, large walk-in laundry room and an abundance of storage space in every room. The owner suite includes two walk-in closets, both a bath and separate shower, extended cabinet space and double sinks.
The covered lanai includes a TV cable outlet and leads to a paved patio. The acreage at the rear provides privacy, a viewing point for wild deer visits and walking trails all to yourself.
A water softener is installed and included in the sale. Security features include ADT system covering all windows and doors. Smart features include Ring doorbell and Trane thermostat. Guttering has been installed around the entire home. Freshly painted in soft neutral tones.
Location
State FL
County Duval
Community Bainebridge Estates
Area 091-Garden City/Airport
Direction Via the I-95 N take the Pecan Park Exit. Turn left onto Pecan Park Rd. Turn right onto Bainebridge Dr.
Interior
Interior Features Breakfast Bar, Entrance Foyer, Kitchen Island, Pantry, Primary Bathroom -Tub with Separate Shower, Walk-In Closet(s)
Heating Central
Cooling Central Air
Flooring Carpet, Tile, Wood
Exterior
Garage Additional Parking, Attached, Garage, Garage Door Opener
Garage Spaces 2.0
Fence Back Yard
Pool Community
Amenities Available Clubhouse, Fitness Center, Playground, Tennis Court(s)
Waterfront Yes
Waterfront Description Pond
View Protected Preserve
Roof Type Shingle
Porch Patio, Porch, Screened
Total Parking Spaces 2
Private Pool No
Building
Lot Description Sprinklers In Front, Sprinklers In Rear, Wooded
Sewer Public Sewer
Water Public
New Construction No
Others
HOA Name BCM Services
Tax ID 1083613005
Security Features Security System Owned,Smoke Detector(s)
Acceptable Financing Assumable, Cash, Conventional, FHA, VA Loan
Listing Terms Assumable, Cash, Conventional, FHA, VA Loan
Read Less
Want to know what your home might be worth? Contact us for a FREE valuation!

Our team is ready to help you sell your home for the highest possible price ASAP
Bought with OCCUPY REAL ESTATE GROUP, LLC.






