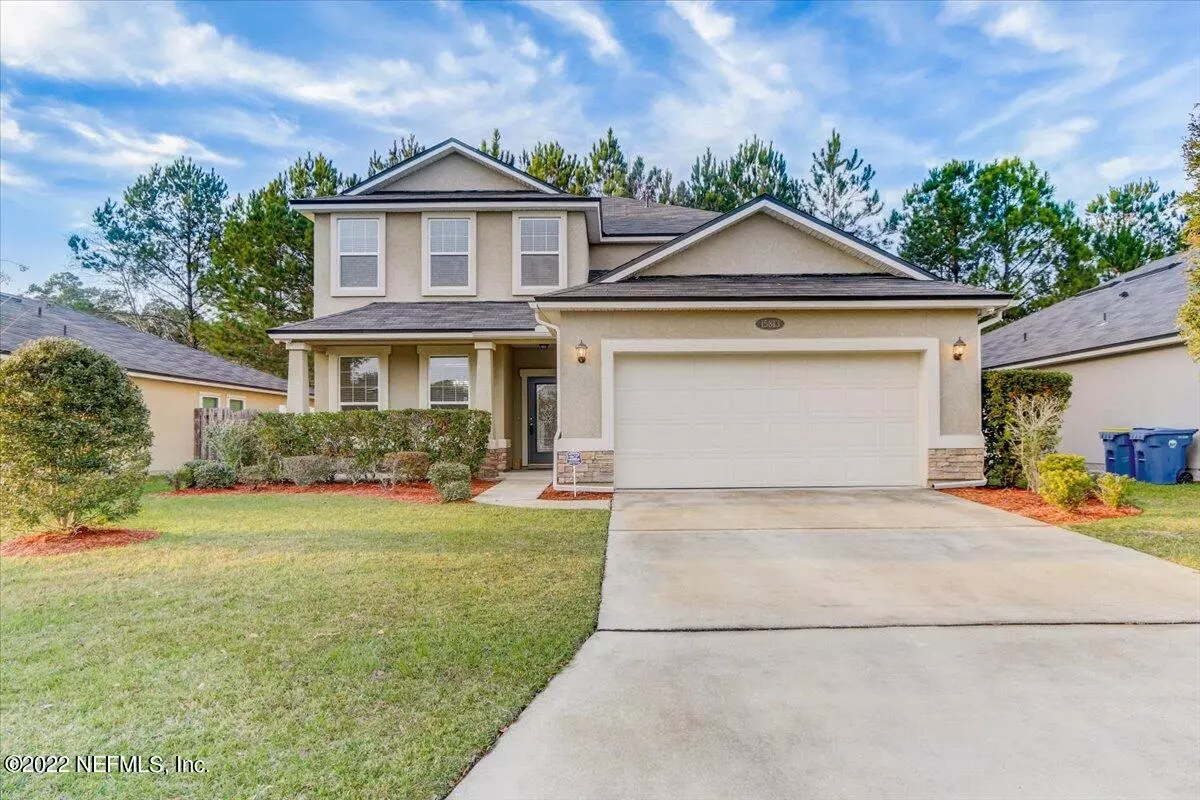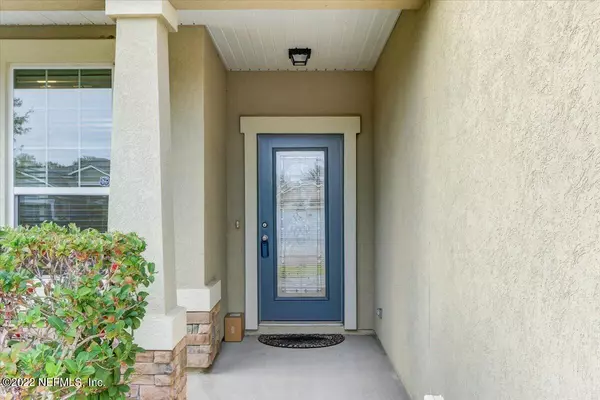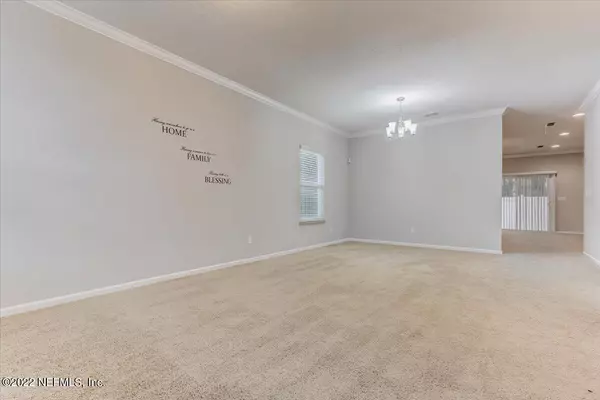$420,000
$445,000
5.6%For more information regarding the value of a property, please contact us for a free consultation.
15813 BAXTER CREEK DR Jacksonville, FL 32218
5 Beds
4 Baths
3,035 SqFt
Key Details
Sold Price $420,000
Property Type Single Family Home
Sub Type Single Family Residence
Listing Status Sold
Purchase Type For Sale
Square Footage 3,035 sqft
Price per Sqft $138
Subdivision Bainebridge Estates
MLS Listing ID 1205745
Sold Date 06/29/23
Style Multi Generational,Traditional
Bedrooms 5
Full Baths 3
Half Baths 1
HOA Fees $85/mo
HOA Y/N Yes
Originating Board realMLS (Northeast Florida Multiple Listing Service)
Year Built 2015
Property Description
This spacious 5 bedroom modern home you've been looking for is here just in time to kick off the new year! Minutes from the Mayport Naval Base this home brings new meaning to location, location, location! Create lifelong memories in the gathering great room, family room, or open concept kitchen with a first floor guest bed & ensuite bath.. You'll find the primary owner suite along with 3 remaining bedrooms on the second level. Minutes away from River City Marketplace, there's no need for long drives around town with nearly everything you need nearby! Become the host with the most for guests in one of the most impressive homes in the esteemed Bainbridge Estates of the Pecan Park area. Close to Jacksonville airport.
Location
State FL
County Duval
Community Bainebridge Estates
Area 091-Garden City/Airport
Direction From I-95, take exit 366 onto Pecan Park Road and head west approximately 1 mile. Turn right onto Bainebridge Drive into the Bainebridge Estates community.
Interior
Interior Features Breakfast Bar, Entrance Foyer, In-Law Floorplan, Kitchen Island, Primary Bathroom -Tub with Separate Shower, Walk-In Closet(s)
Heating Central
Cooling Central Air
Flooring Carpet, Tile
Furnishings Unfurnished
Exterior
Garage Attached, Garage
Garage Spaces 2.0
Fence Back Yard
Pool Community, None
Amenities Available Playground
Waterfront No
Roof Type Shingle
Porch Covered, Patio
Total Parking Spaces 2
Private Pool No
Building
Sewer Public Sewer
Water Public
Architectural Style Multi Generational, Traditional
Structure Type Stucco
New Construction No
Others
Tax ID 1083611560
Security Features Security System Owned,Smoke Detector(s)
Acceptable Financing Cash, Conventional, FHA, VA Loan
Listing Terms Cash, Conventional, FHA, VA Loan
Read Less
Want to know what your home might be worth? Contact us for a FREE valuation!

Our team is ready to help you sell your home for the highest possible price ASAP
Bought with MAVREALTY






