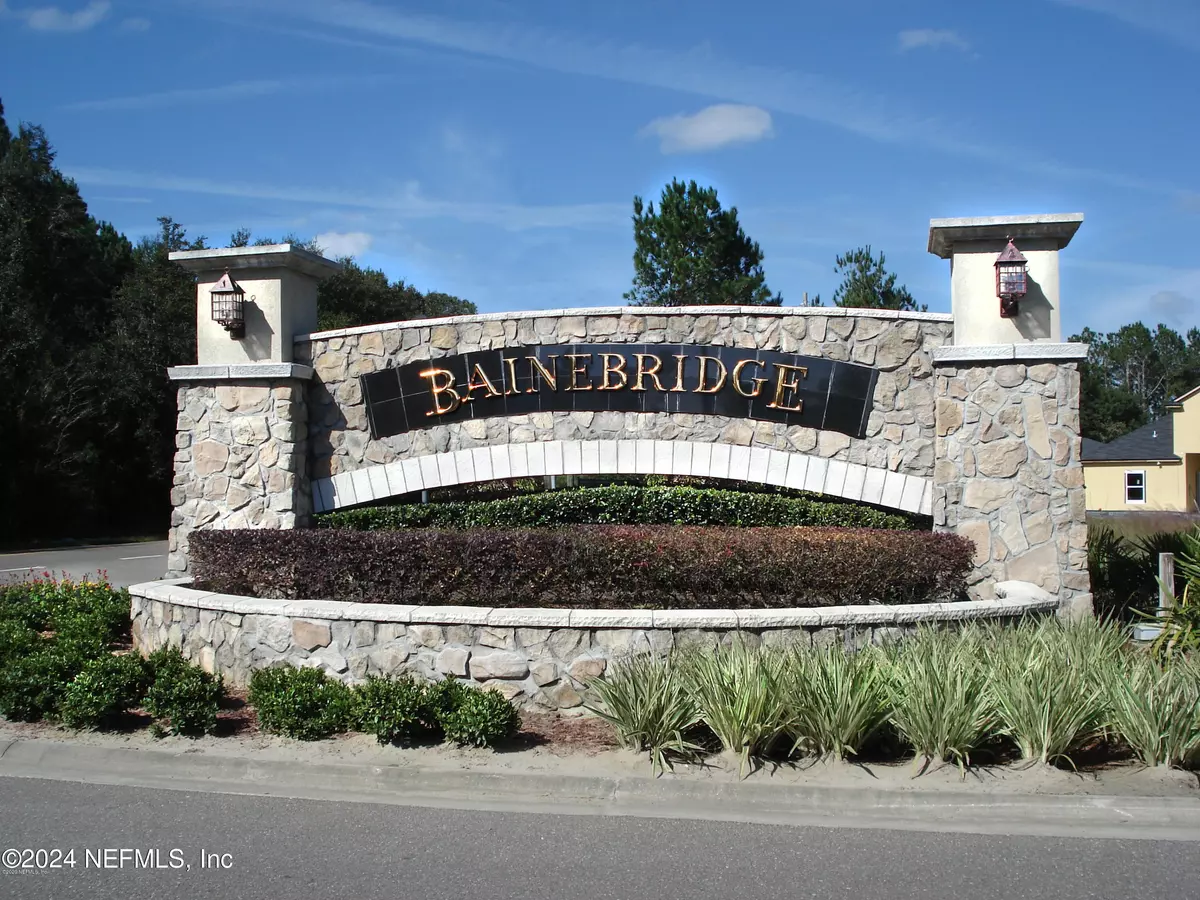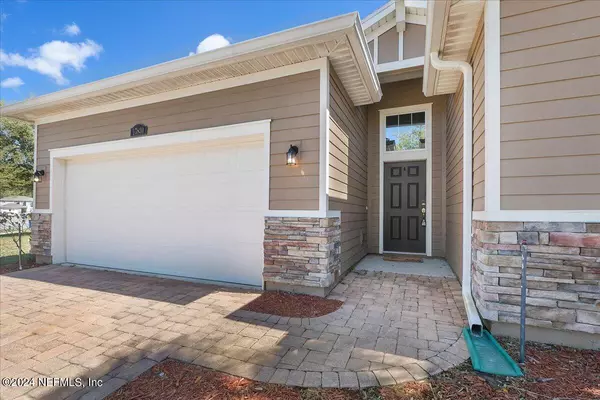$339,000
$344,900
1.7%For more information regarding the value of a property, please contact us for a free consultation.
15830 STEDMAN LAKE DR Jacksonville, FL 32218
4 Beds
3 Baths
2,006 SqFt
Key Details
Sold Price $339,000
Property Type Single Family Home
Sub Type Single Family Residence
Listing Status Sold
Purchase Type For Sale
Square Footage 2,006 sqft
Price per Sqft $168
Subdivision Bainebridge Estates
MLS Listing ID 2015199
Sold Date 04/16/24
Style Traditional
Bedrooms 4
Full Baths 3
HOA Fees $9/ann
HOA Y/N Yes
Year Built 2016
Annual Tax Amount $6,490
Lot Size 9,583 Sqft
Acres 0.22
Property Description
Shop 'til ya Drop because this home is located just 2 miles from the River City Marketplace and a 15 min drive to the beach. Located in BaineBridge Estates known for it's resort quality amenities. Zero entry pool, Gym, splash park, playground, jogging path, basketball and tennis all are included. This home is a ''Trevi''; one of Lennar Home Builders most popular floor plans; rightly so as this home is a box checker!! Great layout that includes a guest suite with a full bath and ample storage. Spacious open concept with a living area that will accommodate a large sectional and more! Features include granite counter tops, 42'' cabinets, a large pantry and laundry room, hardie lap all the way around, full gutters, screened in lanai and much more. Priced to move this home is a must see! An added bonus is the CDD bond has been paid in full!!
Location
State FL
County Duval
Community Bainebridge Estates
Area 091-Garden City/Airport
Direction From River City Marketplace, go North on 95 2 miles, exit onto Pecan Park Rd, Turn left, Bainbridge is 1 mile down on the right.
Interior
Interior Features Breakfast Bar, Ceiling Fan(s), Entrance Foyer, Guest Suite, His and Hers Closets, Kitchen Island, Open Floorplan, Pantry, Primary Bathroom -Tub with Separate Shower, Primary Downstairs, Split Bedrooms, Walk-In Closet(s)
Heating Central
Cooling Central Air
Flooring Carpet, Tile
Furnishings Unfurnished
Laundry Electric Dryer Hookup, Washer Hookup
Exterior
Garage Garage, Garage Door Opener
Garage Spaces 2.0
Pool Community
Utilities Available Cable Available, Electricity Connected, Sewer Connected, Water Connected
Amenities Available Basketball Court, Children's Pool, Clubhouse, Fitness Center, Jogging Path
Waterfront Yes
Waterfront Description Pond
View Lake, Pond
Roof Type Shingle
Porch Rear Porch, Screened
Total Parking Spaces 2
Garage Yes
Private Pool No
Building
Sewer Public Sewer
Water Public
Architectural Style Traditional
New Construction No
Schools
Elementary Schools Biscayne
Middle Schools Highlands
High Schools First Coast
Others
HOA Fee Include Maintenance Grounds
Senior Community No
Tax ID 1083613560
Acceptable Financing Cash, Conventional, FHA, VA Loan
Listing Terms Cash, Conventional, FHA, VA Loan
Read Less
Want to know what your home might be worth? Contact us for a FREE valuation!

Our team is ready to help you sell your home for the highest possible price ASAP
Bought with ZEE LUXE REALTY INC






