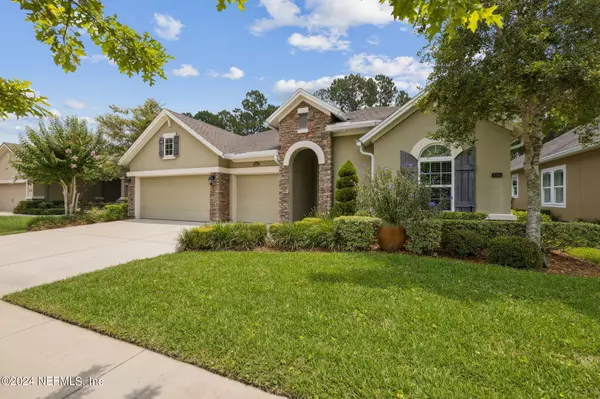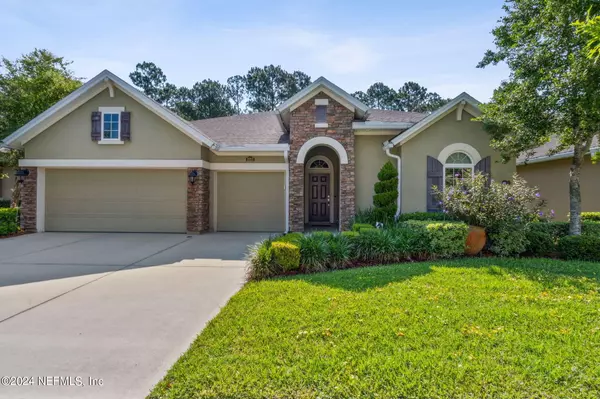$840,000
$840,000
For more information regarding the value of a property, please contact us for a free consultation.
3721 CROSSVIEW DR Jacksonville, FL 32224
4 Beds
3 Baths
2,844 SqFt
Key Details
Sold Price $840,000
Property Type Single Family Home
Sub Type Single Family Residence
Listing Status Sold
Purchase Type For Sale
Square Footage 2,844 sqft
Price per Sqft $295
Subdivision Crosswater@Pablo Bay
MLS Listing ID 2030617
Sold Date 10/15/24
Bedrooms 4
Full Baths 3
HOA Fees $66/ann
HOA Y/N Yes
Originating Board realMLS (Northeast Florida Multiple Listing Service)
Year Built 2014
Annual Tax Amount $6,842
Lot Size 8,276 Sqft
Acres 0.19
Property Description
Welcome home to this exquisite former David Weekly model home located just minutes from the beaches and the world-class Mayo Clinic in sought-after Crosswater @ Pablo Bay. This Move-in Ready Crosswater home boasts of 4 BDRM, 3 BA, with office, 2844 SF, & 3-car garage. Uniquely situtuated on a beautiful Nature Preserve lot, this home offers a 3-Zone, Split Bedroom floor plan with an OPEN fully-equipped Chef's Kitchen & Great Room combination. The open Great Room has 3 floor to ceiling windows with stunning private backyard nature preserve views and an impressive stacked stone corner fireplace. The Chef's Kitchen has newer stainless appliances, gas cooktop, wall microwave and oven, large granite island with custom pendant lighting and designer wood ceiling accent, a butler's pantry with wine cooler, huge walk-in pantry, & more. Other Exceptional Features include a luxurious primary bedroom suite with spa like walk in shower, and a huge walk-in closet with a custom closet system. Exceptional Features & Upgrades:
" 4 Bedroom, 3 Bath, 3-Car Garage, 2,844 sq. ft. Nature
Preserve Lot
" Former David Weekley Model Home with Stacked Stone
Exterior Accents
" Fully equipped Chef's Kitchen with Oversized Island open to
Great Room
" 3-Zone Split Bedroom Floor Plan
" Separate Guest Suite w/ Full Bath for Privacy
" Tray Ceilings, Ceramic Tile & Hardwood Floors
" Custom Architectural Finishes
" Plantation Shutters in Office & Dining
" 42" White & Dark Wood Kitchen Cabinetry w/ Under Cabinet
Lighting
" Gas Cooktop w/Wall Oven & Microwave
" Glass Tile Backsplash & Pullout Cabinet Shelving
" Butler's Pantry w/ Wine Cooler
" Huge Walk-In Pantry
" Stone Gas Fireplace & Surround Sound in Great Room
" Office w/ Double French Glass Doors & Built-in Bookshelves
" Huge Primary Closet w/ Custom Closet System & Tile
Flooring (2022)
" Oversized Laundry Room w/ Cabinetry & Under Cabinet
Lighting
" Hardwood Floors in Primary Bedroom & 1 Guest Bedroom
(2020)
" Split System AC in Garage
" Overhead Garage Storage Rack & Shark Concrete Floor
Coating
" Custom Cabinetry & Utility Sink in Garage
" HVAC - 5 Ton Trane (2022)
" Refrigerator - LG (2023)
" Dishwasher - Bosch (2022)
" Washer & Dryer - LG
" Water Heater - Tankless
" Water Softener - Kinetico
" Reverse Osmosis System - Kinetico
" Upgraded Lighting in Kitchen & Custom Wood Plank Ceiling
Accent
" Screened Lanai w/ Gas Hookup Overlooking Nature Preserve
" Partially Fenced Backyard & Professional Landscaping
" New Leaf Filter Gutter Guards (2022)
" Home Pest Defense Termite Bond
" Community Clubhouse, Pool, Splash Park, Playground,
& Dog Park
" Located within minutes of Mayo Clinic
" Lighted Pablo Bay Nature Preserve Walking Trails
" Low HOA Annual Fee & No CDD Fees!
Crosswater at Pablo Bay enjoys an impressive Pablo Bay neighborhood entrance with stunning views of a lighted pond with fountain and shaded nature trails that are ideal for dawn to dusk strolls or brisk scenic nature trail walks!
Crosswater at Pablo Bay Amenities include a Clubhouse, Pool, Splash Park, Playgrounds, and a large fenced-in Dog Park. Crosswater is just minutes via JTB major highway to prime shopping/restaurants at the St. Johns Town Center, the Beaches, world-class medical (Mayo Clinic), the Airport, and top tier schooling and universities.
Welcome home to exceptional intracoastal living at Crosswater @ Pablo Bay!
Location
State FL
County Duval
Community Crosswater@Pablo Bay
Area 026-Intracoastal West-South Of Beach Blvd
Direction Directions: From JTB, head north on San Pablo Parkway- left at light on Crosswater Blvd. Right on Crossview Dr. Stay on Crossview at Round-a-bout. Home will be on right.
Interior
Interior Features Breakfast Nook, Butler Pantry, Ceiling Fan(s), Kitchen Island, Open Floorplan, Pantry, Primary Bathroom - Shower No Tub, Split Bedrooms, Wet Bar
Heating Central, Electric
Cooling Central Air, Electric, Split System
Flooring Carpet, Tile, Wood
Fireplaces Number 1
Fireplaces Type Gas
Fireplace Yes
Laundry Washer Hookup
Exterior
Garage Garage, Garage Door Opener
Garage Spaces 3.0
Pool Community
Utilities Available Cable Available, Natural Gas Connected, Sewer Connected, Water Connected
Amenities Available Children's Pool, Playground
Waterfront No
Roof Type Shingle
Porch Covered, Porch, Screened
Total Parking Spaces 3
Garage Yes
Private Pool No
Building
Sewer Public Sewer
Water Public
Structure Type Frame,Stucco
New Construction No
Others
HOA Name Crosswater @ Pablo Bay
HOA Fee Include Insurance
Senior Community No
Tax ID 1674512435
Security Features Smoke Detector(s)
Acceptable Financing Cash, Conventional, FHA, VA Loan
Listing Terms Cash, Conventional, FHA, VA Loan
Read Less
Want to know what your home might be worth? Contact us for a FREE valuation!

Our team is ready to help you sell your home for the highest possible price ASAP
Bought with BERKSHIRE HATHAWAY HOMESERVICES FLORIDA NETWORK REALTY






